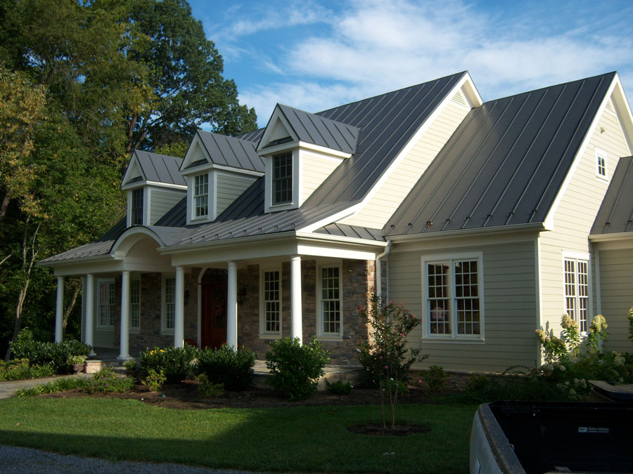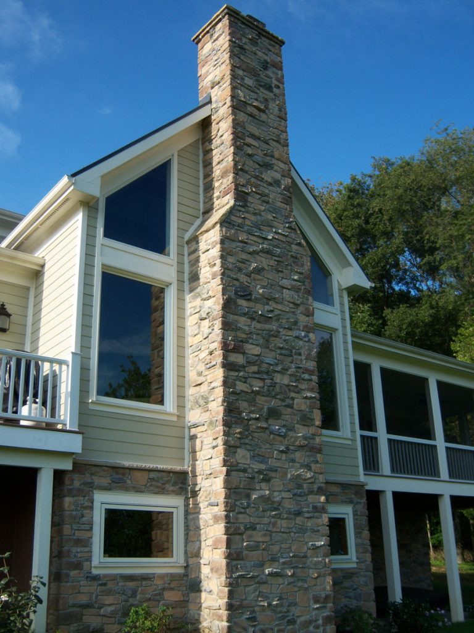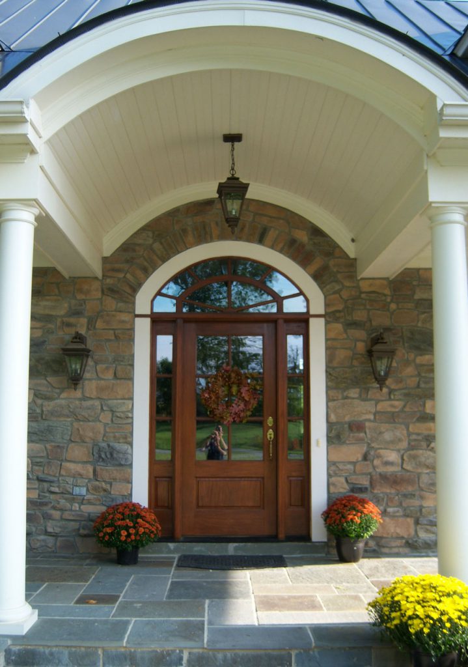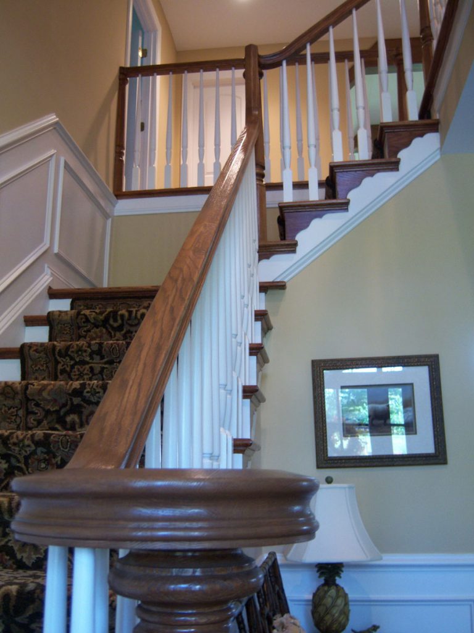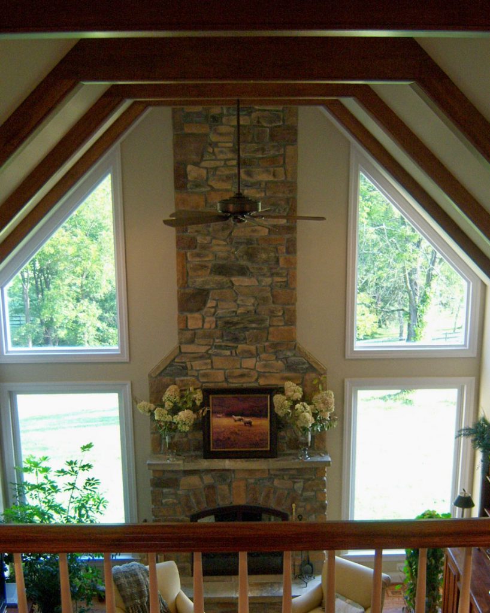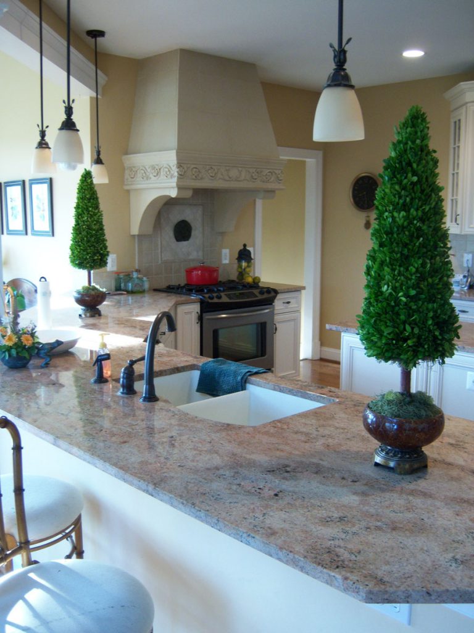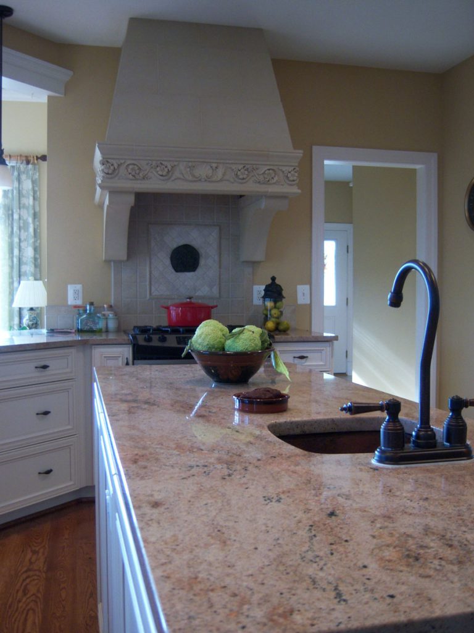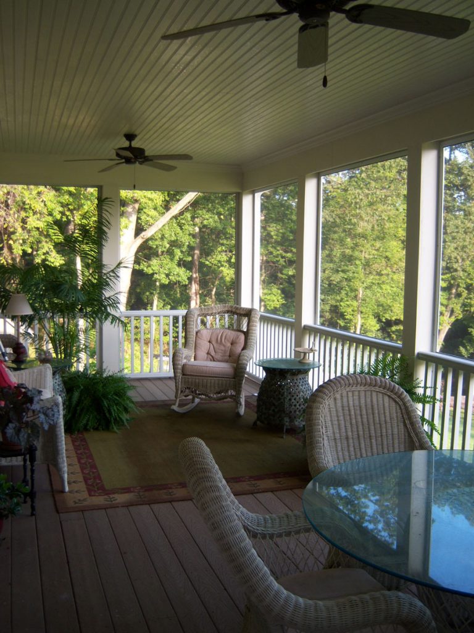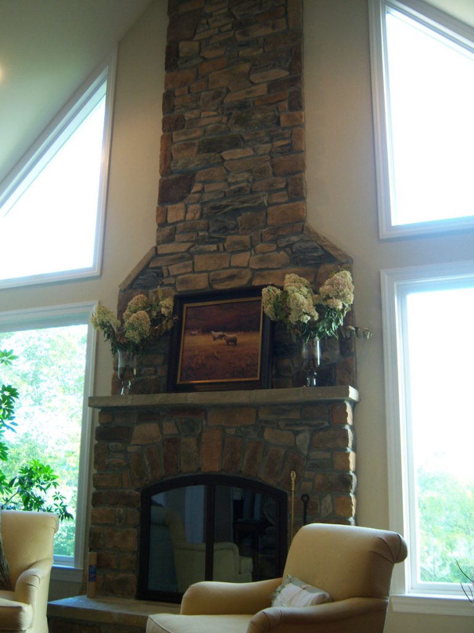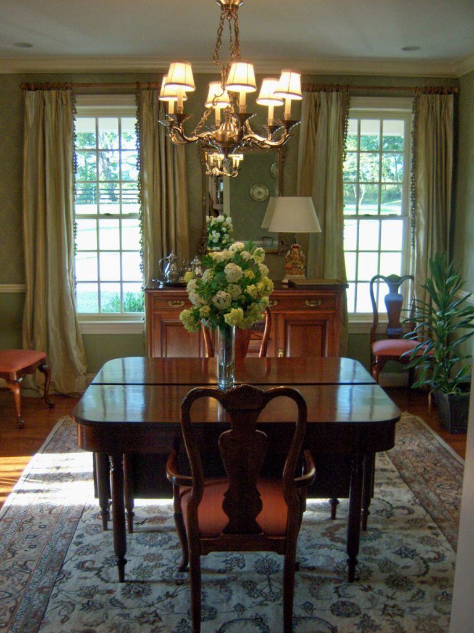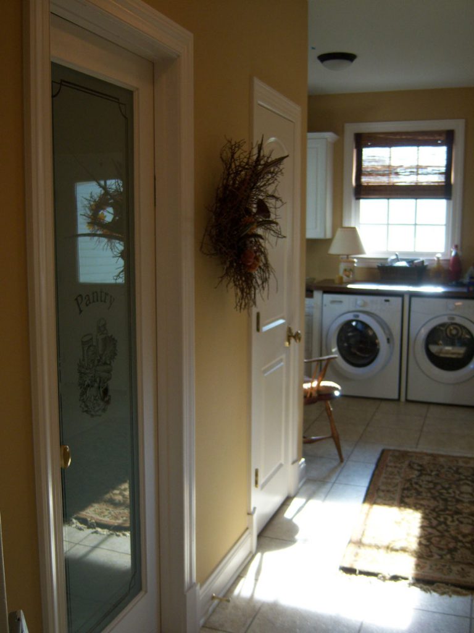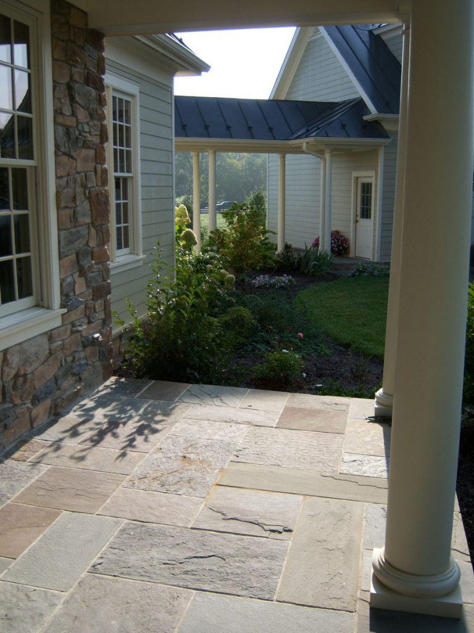Construction of new single family house and detached garage in the Goose Creek Rural Historic District.
This project is an excellent example of compatible new construction in rural Goose Creek.
The massing of the home is well articulated with the use of dormers, changing roof planes and materials.
The garage is attached at an angle by a breezeway for a “carriage house” effect.
The front elevation of the home adopts a simple farmhouse design, with Victorian elements. The rear elevation features larger expanses of windows that are not visible from the road, but allow the owners to take advantage of rural views.
Category: New Construction – Rural Setting
Property: “Updegrove House” Hughesville Road, Goose Creek Historic District
Owners: David and Lynne Updegrove

